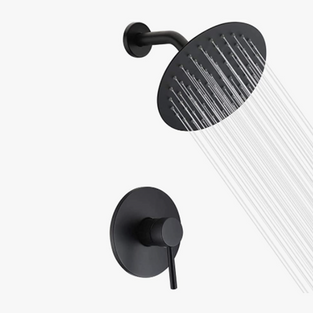Home Tour: Modern Desert Escape
- Maverick Design
- Apr 1, 2022
- 2 min read
Updated: Jan 3, 2023


When Wedgewood Homes + Maverick Design first walked this 1970's home, we had a strong vision for the project. Located in a sought-after neighborhood in Scottsdale, Arizona, our goal was to celebrate the property's existing beauty and elevate the Spanish-style design. This fully reimagined home blends traditional elements with modern touches, making it an ideal home for today's buyers.
The home's curb appeal was brimming with potential but the home was hiding underneath overgrown landscaping and worn materials. We modernized the exterior by smoothing the stucco, adding a fresh paint scheme and wood accents to enhance the curb appeal. With mindful consideration to our environment, we elected to add desert native plants to the landscaping that require low maintenance and little water.
The home included an imposing fireplace blocking all the natural light in the main living areas when entering the home. We removed the fireplace and installed a 10' stacking slider door to enhance the flow and welcome in more natural light. This improvement provided better connections between the kitchen, living, and dining spaces. In the kitchen, we designed custom cabinetry finished with a beautiful backsplash, quartz countertops, and a waterfall-edge island.
Maverick Design + Wedgewood Homes also revitalized the primary bedroom to include a large closet and a spa-like bathroom with an expansive shower complete with a soaking tub, natural finishes, and a soft palate.
Our undertaking also included reimagining the home's backyard spaces. The team designed a sustainable landscape plan to maximize the underutilized area and unveil its hidden potential. The spacious lot allowed plenty of room for entertaining, complete with a pool, stone pavers, and a covered patio. The team was pleased to see existing features come alive again for today's buyers. The Maverick Design + Wedgewood Homes are delighted to share the final result of this incredible transformation!

Before: Exterior

After: Exterior

After: Living Room

Before: Living Room

After: Living Room

After: Kitchen

Before: Kitchen

After: Kitchen
SHOP THE LOOK

After: Dining
SHOP THE LOOK

After: Family Room

Before: Family Room

After: Primary Bathroom

Before: Primary Bathroom

After: Primary Bathroom

After: Primary Bathroom
SHOP THE LOOK

After: Primary Bedroom

Before: Primary Bedroom

After: Guest Bathroom
SHOP OUR FAVORITE PAINTS

After: Outdoor Area + Pool

Before: Outdoor Area + Pool

After: Backyard

After: Backyard + Garage
Design by Maverick Design
Home by Wedgewood Homes
Photography
Staging
If you purchase a product through an affiliate link, your cost will be the same, but Maverick Design may receive a small commission for curating products we recommend.























Comments