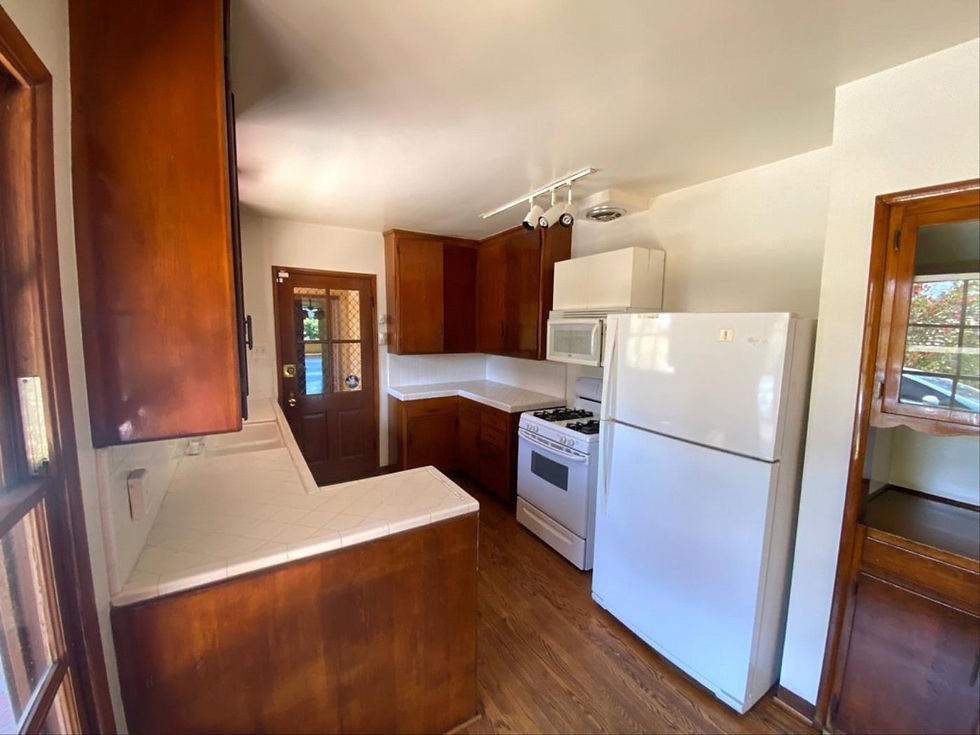Home Tour: Modern Cabin In Hollywood Hills
- Maverick Design
- Nov 1, 2021
- 2 min read
Updated: Jan 3, 2023


Our Wedgewood Homes + Maverick Design team instantly fell head over heels for this charming 1940's home nestled in the hills of Hollywood Hills, California. The secluded hilltop home featured a tired yet charming cabin-style facade and captivating mountain views. Our goal was to bring the home's potential to the forefront and celebrate its unique character. To enhance the curb appeal and add usability, Maverick designed a landscape plan that included extending the driveway with large pavers, turning the front yard into an outdoor entertainment space, truly embracing the California life. The team enhanced the existing grounds by adding lush grasses while preserving the indigenous trees and privacy hedges. A low wood fence was added around the property's perimeter to separate the home from the neighbor's sightline while maintaining the incredible view. Maverick selected a bold, black-on-black paint scheme to modernize the cabin siding contrasted by an inviting oak front door.
Inside, the home featured a tight, compartmentalized layout. The team designed a plan to connect the kitchen, dining, and living room, highlighting the terrarium windows and unobstructed views to the mountains from every corner of the shared space. The existing oak hardwood floor was thoughtfully salvaged and restored. The remaining interior finishes were updated using a soft finish palette punctuated by vivid accents, including a bold fireplace. We highlighted key design features with contrasting materials, including a custom two-tone kitchen with modern cabinetry, brass hardware, and white oak shelves.
Maverick's plan also included the creation of a primary suite with dual closets, maximizing the value and comfort of future buyers. The primary suite features access to an outdoor semi-enclosed back patio. The team preserved a large paned window that added a sense of enclosure to the space and provided a backdrop to picturesque views.
This 1940's home was fully revitalized with thoughtful updates and designer finishes to introduce a modernized mountain appeal within a busy coastal city. Maverick Design + Wedgewood Homes are pleased to share the final result of this incredible transformation!

After: Living Room

Before: Living Room

After: Entryway

After: Dining Room

Before: Dining Room

After: Kitchen

Before: Kitchen

After: Kitchen
SHOP THE LOOK

After: Primary Bedroom

Before: Primary Bedroom

After: Bathroom
SHOP THE LOOK

After: Office

After: Bathroom

Before: Bathroom
SHOP OUR FAVORITE PAINTS

After: Back Patio

Before: Back Patio

After: Front Yard

After: Exterior

Before: Exterior
Home by Wedgewood Homes
Design + Staging by Maverick Design
If you purchase a product through an affiliate link, your cost will be the same, but Maverick Design may receive a small commission for curating products we recommend.

















Comentarios