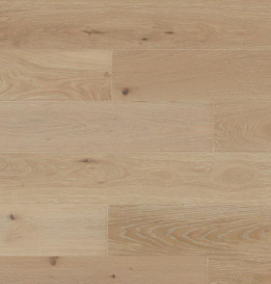Home Tour: Mid-Century Modern Revived
- Maverick Design
- Feb 2, 2022
- 2 min read
Updated: Jan 3, 2023


Maverick Design + Wedgewood Homes saw the enormous potential yet to be uncovered in this Southern California 1980's home. When we first visited the property, we were excited to find that it had great modern lines, stunning vaulted ceilings, and an underutilized lot with strong potential. Our team came together to revive its original character and reimagine the home.
The home's exterior had become tired over the years and presented an opportunity for a fresh start. The landscaping was overgrown, nearly eliminating any usable space in the yard. We modernized the exterior with a fresh paint scheme and new wood fencing. The overgrown vegetation throughout the lot was cleared, and we embraced the opportunity to transform the landscape entirely. We installed a dramatic xeriscape landscape design to enhance the home's outdoor living spaces. In Southern California, more homeowners are gravitating towards drought-tolerant landscapes, prioritizing water savings and low maintenance that these designs can provide.
Inside the home, the design called for small improvements to the floorplan and all-new, modern finishes. We selected an updated material palette inspired by a California, Mid-Century aesthetic punctuated with rich finishes, tonal hues, and natural textures. The existing floorplan featured a notably dark and undersized kitchen. With some thoughtful adjustments to the layout, the team designed an open and spacious kitchen with an improved connection to the shared spaces. Maverick designed a three-tone, modern kitchen with waterfall countertops, a stylish tile backsplash, and feature lighting.
Keeping in mind our buyer's increasing need for dedicated work from home spaces, we created a flexible, creative office in one of the four bedrooms. We enhanced the primary bedroom to include a spacious, stunning bathroom with double vanity and an expansive walk-in shower. This fully revitalized home used thoughtful updates and designer finishes to create a modern California home, the epitome of indoor-outdoor living. Maverick Design + Wedgewood Homes are pleased to share the final result of this incredible transformation!

Before: Exterior

After: Exterior

After: Family Room

Before: Family Room

After: Kitchen
SHOP THE LOOK

Before: Kitchen

After: Primary Bedroom

Before: Primary Bedroom

After: Primary Bathroom
SHOP THE LOOK

Before: Primary Bathroom

After: Primary Bathroom

After: Office
SHOP OUR FAVORITE PAINTS

Before: Office

After: Backyard

Before: Backyard

After: Backyard
Design by Maverick Design
Home by Wedgewood Homes
Staging
Photography
Casey Lorz
If you purchase a product through an affiliate link, your cost will be the same, but Maverick Design may receive a small commission for curating products we recommend.



















Comments