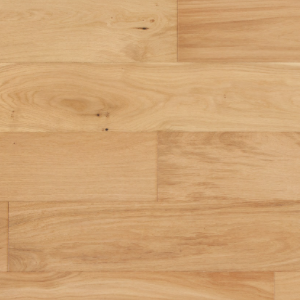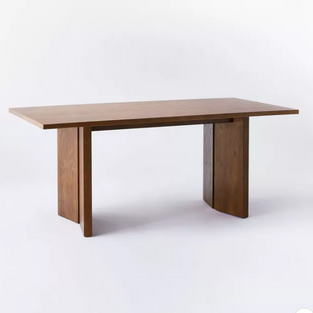Home Tour: Reimagined 1920s Tudor
- Maverick Design
- May 25, 2021
- 2 min read
Updated: Jan 3, 2023


Maverick Design + Wedgewood Homes set out to reimagine this charming Tudor-style home, built in the 1920s, into a remarkable masterpiece. The property sits in a desirable pocket of Los Angeles, where many charming historic homes have been demolished in favor of more contemporary—and boxy—developer homes. True to the Wedgewood core purpose of revitalizing communities, our goal was to renew and restore the former appeal of this home and transform it for today's buyers.
The home's exterior was full of potential, including a breeze block railing, sharply peaking gable roofline, and an arched entry. We revived the exterior with a soft, tone-on-tone paint scheme and a new wood front door and gate. The front yard was mostly dirt, with a few promising plants that sparked a xeriscape concept. Maverick came up with a design to selectively add and relocate existing plants to reimagine a front yard that was only beautiful but offers water conservation and low maintenance for years to come.
Inside, this home's floorplan was tight and compartmentalized, offering a narrow, undersized kitchen, poor flow, and no true primary suite. With some thoughtful adjustments to the layout, the team created an open flow leading to a spacious galley kitchen, complete with designer custom millwork with fresh white oak and black dual finishes. A hallway was added in the bedroom wing of the home to create better access to what would become a spacious primary suite with a luxurious ensuite bathroom.
Outdoor spaces have become even more central to home design over the past year, and multiple entertainment zones are a must! So, the team added a pergola, horizontal privacy fence, and additional landscaping to enhance the home's living space in the backyard. Off the back of the garage, a previously underutilized room was painted and staged as a yoga room but could also work as an office, den, or work from home space. All and all, the interior and exterior of this home were fully revitalized with designer finishes and fixtures and relaxing spaces to welcome its new owner.

After: Living Room

Before: Living Room

After: Living Room

After: Living Room

After: Dining Room

Before: Dining Room
SHOP THE LOOK

After: Family Room

After: Family Room

After: Kitchen

Before: Kitchen

After: Kitchen
SHOP THE LOOK

After: Primary Bedroom

Before: Primary Bedroom

After: Main Bathroom

Before: Main Bathroom
SHOP THE LOOK

After: Fitness Room

Before: Fitness Room

After: Guest Bathroom

Before: Guest Bathroom

After: Outdoor Patio

After: Backyard

Before: Backyard
SHOP OUR FAVORITE PAINTS

After: Outdoor Patio

Before: Exterior
Home by Wedgewood Homes
Design by Maverick Design
If you purchase a product through an affiliate link, your cost will be the same, but Maverick Design may receive a small commission for curating products we recommend.
























Comments