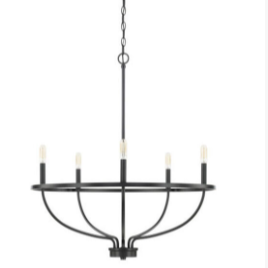

This 1926 built, unique Spanish-style home located in the Los Angeles neighborhood of Atwater Village was full of historical character! Maverick Design + Wedgewood Homes set out to embrace the meticulous architectural detail throughout the property and reignite its charm for years to come.
The home's exterior offered stunning features and curb appeal. With a modern white exterior paint scheme, we highlighted the existing terra cotta roof and original Spanish tiles. Utilizing our characteristic sustainable approach, we enhanced the existing fruit trees and ensured the existing compost and rainwater collection system was in working order. We accented the grounds with a beautiful and functional xeriscape at the front and backyards, using native California plants that require very little water and maintenance. The backyard was transformed into an urban outdoor retreat with custom-poured large pavers and drought-tolerant foliage. This outdoor oasis was complimented by a staged garage and bonus space—perfect for an office or playroom.
Inside the home—through the arched entry foyer—we installed wide-plank white oak hardwood flooring, designer finishes inside and out, and a beautiful custom kitchen. With a seamless, open floor plan, gorgeous natural lighting, and exquisite architectural details throughout, this home is a perfect example of modern Spanish style. We celebrated the architectural elements by enhancing all existing wood ceiling beams and the Spanish style of the home with new terra cotta tiles and complementary finishes. While keeping the old was very important, the star of the home was the new custom kitchen with a spacious island, custom range wall, and display pantry that updated the home for today's buyers.
Throughout the home, much of the existing layout was preserved and enhanced. To create value for the future homeowners, we designed a stunning primary bedroom and spa-like en-suite bathroom, including a double vanity and designer finishes. With two bedrooms and bathrooms on the main level and the existing spacious and versatile bonus room upstairs, this home was revitalized to be an ideal home for a new buyer.

Before: Exterior

After: Exterior

Before: Exterior

After: Living Room

Before: Living Room

After: Living Room
SHOP THE LOOK

After: Dining Room

Before: Dining Room

After: Kitchen

Before: Kitchen

After: Kitchen
SHOP THE LOOK

After: Primary Bathroom

Before: Primary Bathroom

After: Primary Bedroom

Before: Primary Bedroom

After: Office
SHOP OUR FAVORITE PAINTS

After: Fitness Room

After: Fitness Room

After: Outdoor Space
Design + Staging by Maverick Design
Home by Wedgewood Homes
Photography by Fernando Perez
If you purchase a product through an affiliate link, your cost will be the same, but Maverick Design may receive a small commission for curating products we recommend.



















Comments